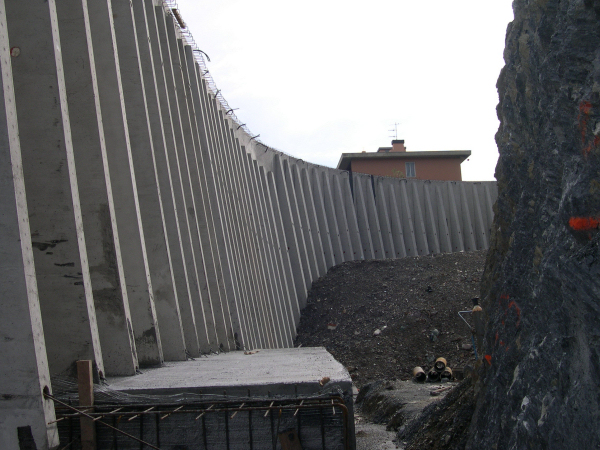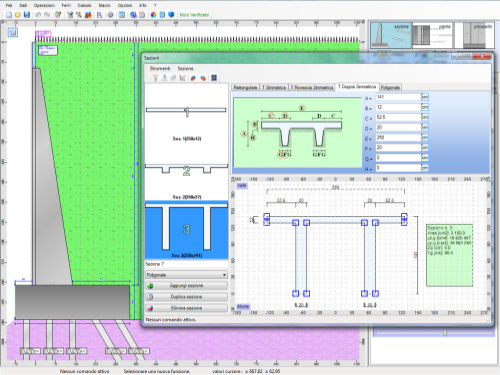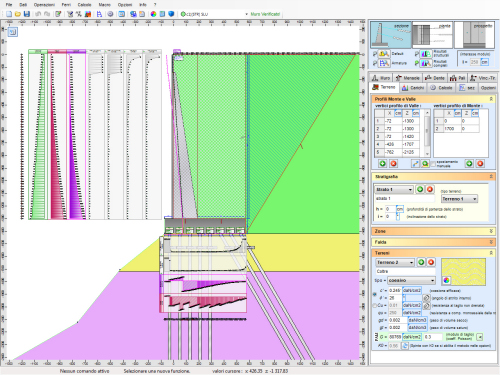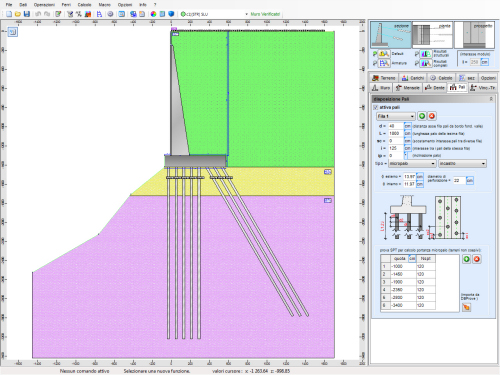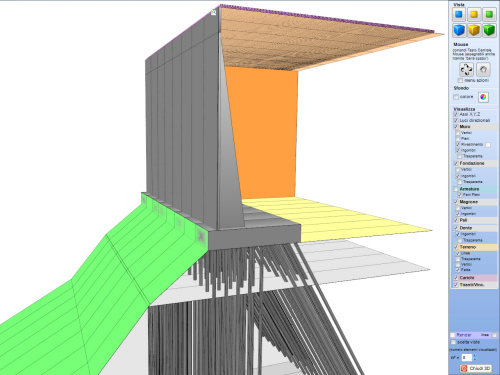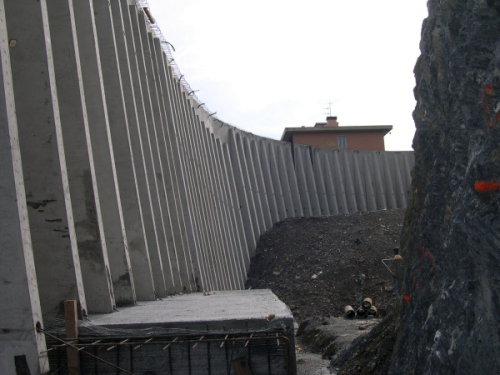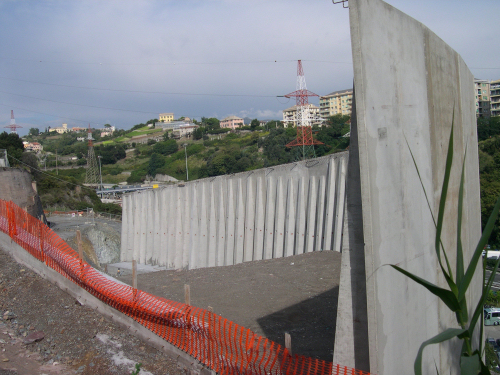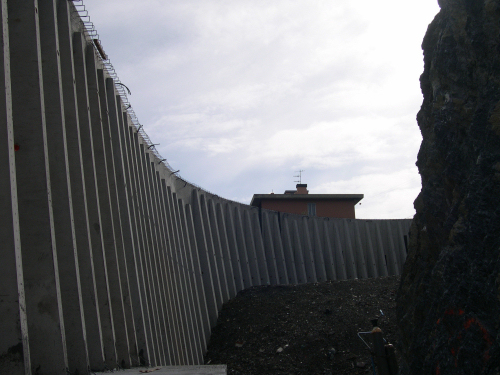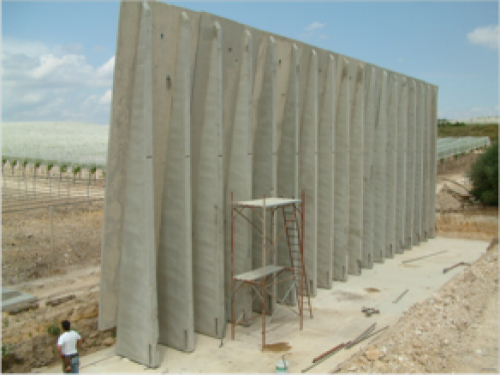Precast retaining wall with counterforts on micropiles (Genova Italy)
Design: eng. Eugenio Marro and eng. Michele Motta - Studio Corona (Torino Italy)
Precast retaining walls are vibrated concrete structures designed to restrain soil. They are made up of a line of full-height modular panels (width 1.25 m or 2.50 m). The side facing the soil is endowed with one or more vertical stiffening ribs that go through the entire wall. They are placed on a foundation cast-in-place slab whose depth is about 15-20 cm. It is then anchored through the casting of the foundation (shallow or deep, with the construction of piles or micropiles, if the terrain requires them).
Both the precast elements and their highly automatized production techniques are protected by industrial patents and are perfectly suitable for any kind of soil pressure, be it low, medium or high.
