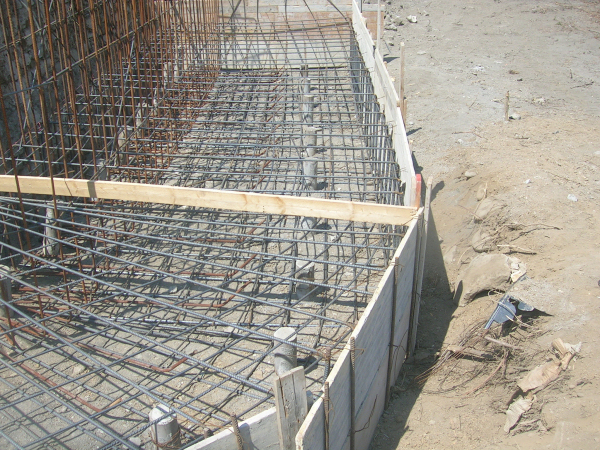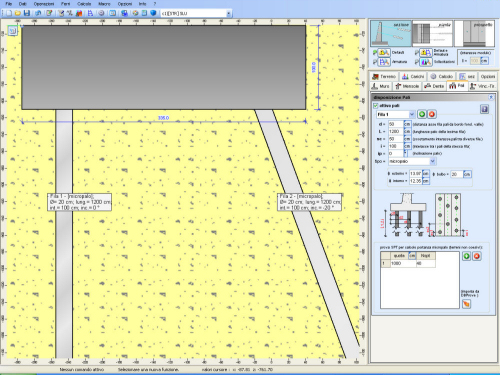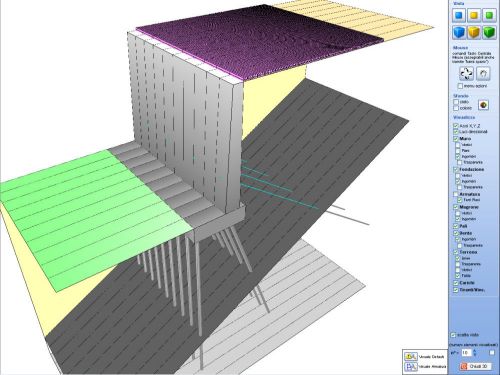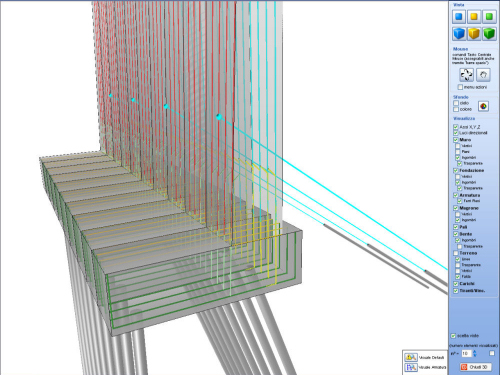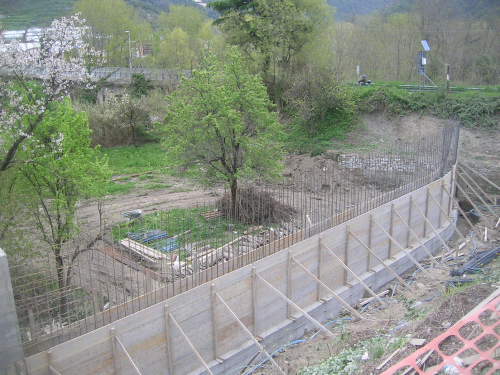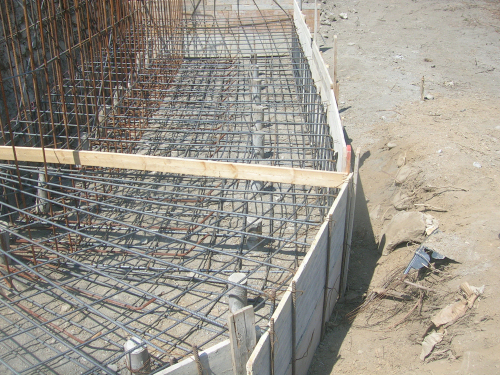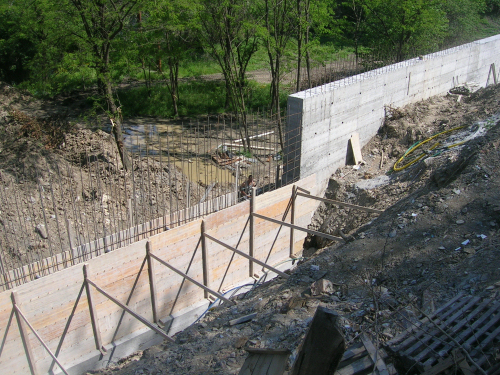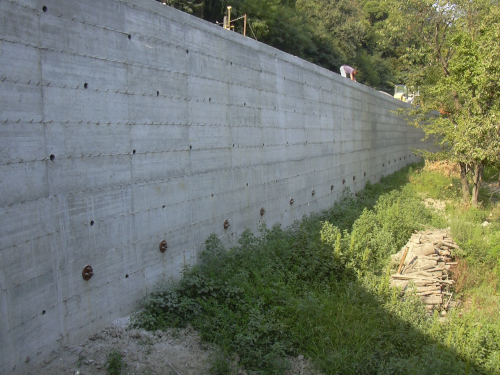Project of a retaining wall in Carasco (Genova Italy)
Structural design: Ing. S. Ricci. Architectural design: Arch. G. Merialdo
The pictures above describe the construction phases of a retaining wall needed to support a road.
This is a cantilever wall on micropiles reinforced with tiebacks; the overall height of the wall is 8.10 m and the width of the base is 3.35 m. Piles have a length of 11 m and a distance of 1 m, tie-backs are 18 m long and are arranged at spaced intervals of 2.5 m.
As the software layout shows, the soil consists of two layers: the first one is non cohesive, the second one is rock; poles have their basis in rock.
